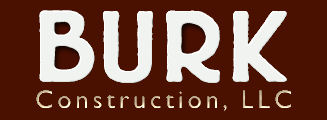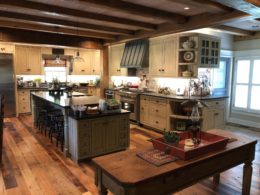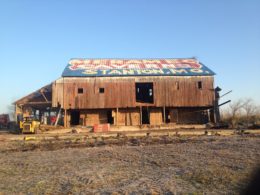Most people have a priority list of what is most important to them in their new home; however, budget usually wins out when the home is designed. However, you might not get another chance to redesign the bath room, add storage, make those steps wider, build a rock fireplace, etc. Now I realize that not …
Blog
Building a custom log home or timber frame structure is more than a construction project—it’s an opportunity to create a legacy. At Burk Construction, we’ve spent decades helping families throughout Kentucky, Tennessee, and Indiana turn dream homes into breathtaking realities.
Whether you’re restoring a vintage cabin, designing a modern rustic getaway, or crafting a wedding barn or outdoor pavilion, here’s what every homeowner needs to know before they break ground.
Step 1: Start with the Right Land—and the Right Questions
It’s easy to fall in love with a property for the view, but smart planning goes deeper. Consider:
- Utility access: How far will you need to run electric, water, and septic systems?
- Topography and soil: Will the septic perk? Is the land rocky (like Rockfield, KY)? That could add cost.
- Accessibility: How easy is the site to get to with equipment and materials?
A beautiful view is great—but site development can eat into your build budget fast.
Step 2: Understand the Real Costs of a Log or Timber Frame Home
Contrary to popular belief, log homes and timber frames are not necessarily more expensive—but they require better planning. The biggest cost driver? Finishes.
Here’s a rough breakdown:
- Site prep & utilities: $25–$35/sq ft
- Structural system (logs or frame): $50–$70/sq ft
- Interior & exterior finishes: $70–$110/sq ft
👉 Pro tip: If your heart’s set on timber or log style but you’re on a budget, consider architectural beam work in a stick-built home. It’s rustic, beautiful, and far more cost-effective.
Step 3: Choose the Right Contractor (Hint: Not Just Any Builder Will Do)
We can’t say this enough: log and timber frame construction is a specialty. Not all builders understand the intricacies of:
- Weight-bearing requirements
- Moisture control and shrinkage
- Chinking, sealing, caulking
- Log settling, electrical and HVAC integration
We’ve been called in more than once to fix the work of well-meaning but inexperienced contractors. Choosing a qualified builder upfront can save you tens of thousands of dollars down the road.
Need a second opinion? We offer log home inspection and consulting services to buyers and owners who want peace of mind before committing.
Step 4: Not Sure Which Style is Right for You?
We build a wide variety of rustic home styles, including:
- Vintage log cabins with antique, hand-hewn logs
- Appalachian-style dovetail chinked homes
- Modern timber frames with vaulted ceilings and exposed trusses
- Hybrid homes that blend log, timber, and conventional framing for comfort and cost control
Explore our timber frame and beam work services to see what style fits your vision.
Step 5: Think Beyond the House—Outdoor Living Matters
In warmer months, your home should extend into the outdoors. We design and build:
- Timber frame pavilions
- Outdoor kitchens and stone patios
- Creekside structures and garden pergolas
- Wedding venues and event barns
Visit our outdoor living gallery for inspiration on crafting your personal backyard retreat.
Step 6: Don’t Skip Maintenance—It’s the Key to Longevity
We’ve restored everything from historic cabins to neglected barns, and we can tell you: the life of a log or timber frame home is in the maintenance.
That includes:
- Regular power washing, sealing, and re-staining
- Annual chinking and caulking checks
- Spot-treatments for bugs, mildew, and wood rot
- Deep restoration for aging or water-damaged logs
Explore our full range of log home maintenance and repair services to protect your investment for decades to come.
Ready to Build Your Legacy?
At Burk Construction, we’ve built everything from custom timber frame homes to restored Appalachian cabins, corporate retreat barns, and rustic lakefront pavilions. No two projects are alike—and that’s exactly how we like it.
📍 Serving Kentucky, Tennessee, Indiana, and surrounding areas
📞 Ready to get started? Contact us today to begin planning your dream home, barn, or outdoor living space.
The Process
We have log, timber frame and old home enthusiasts every year who come to us with their project ideas and have no idea where to start. I would like to take a moment to provide some direction, so you make an informed decision on the best possible course of action to take to make your …


